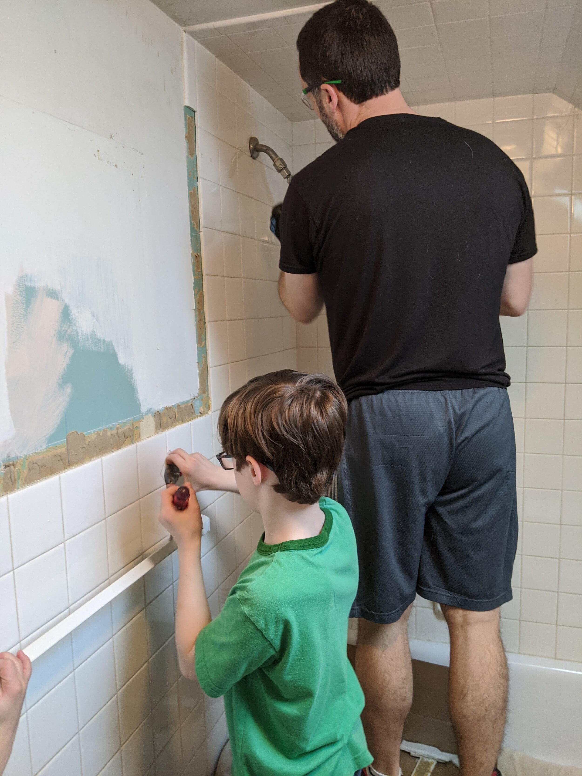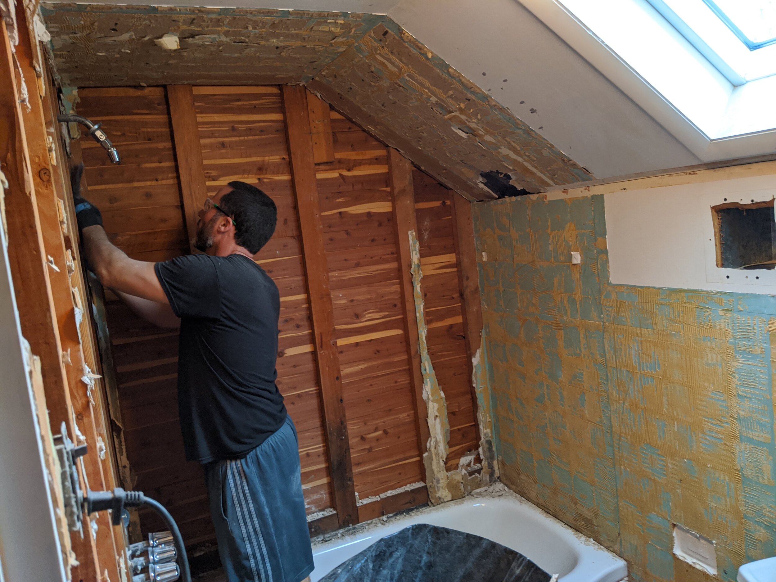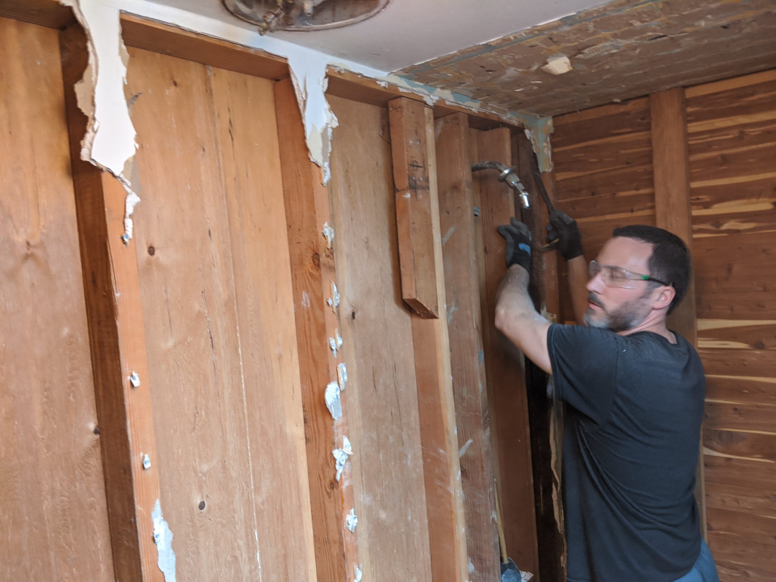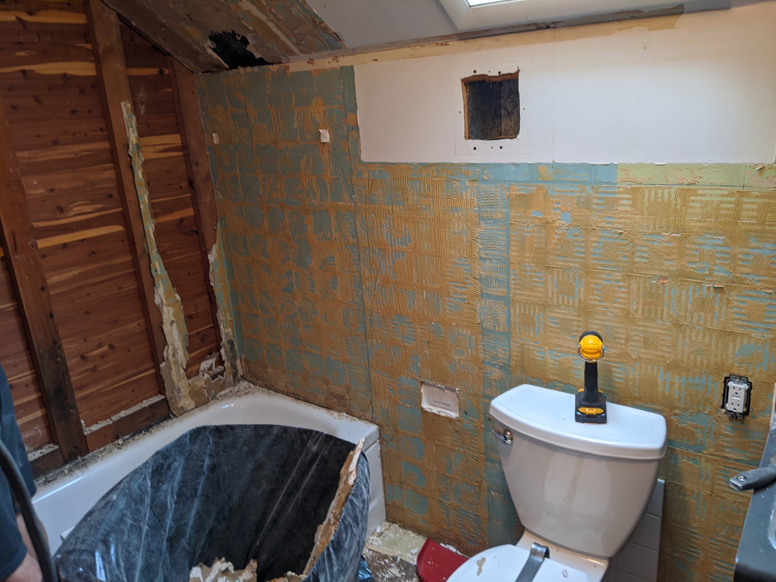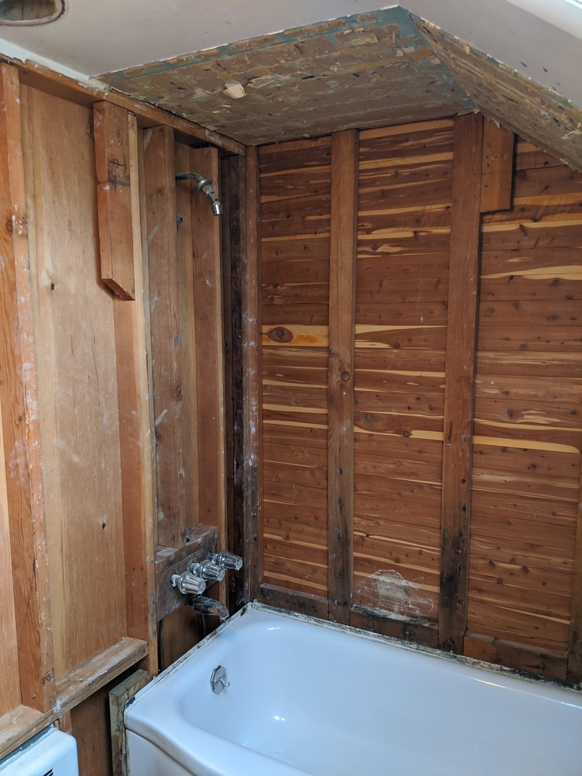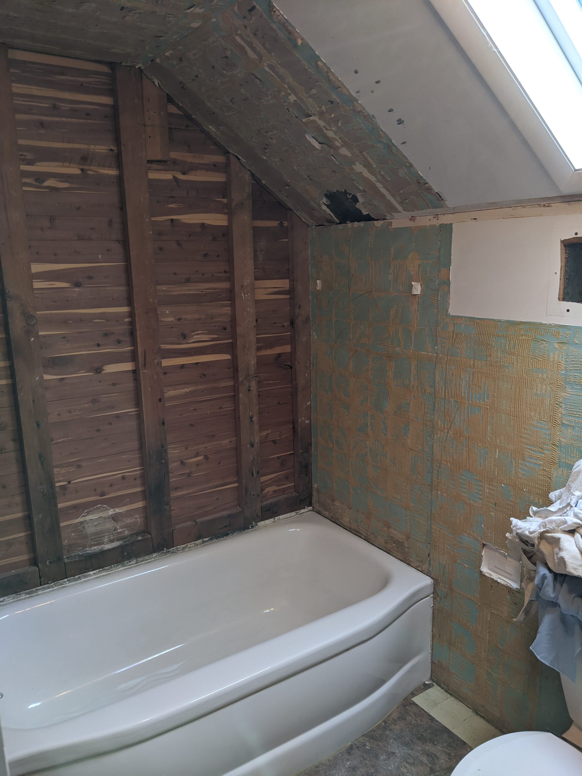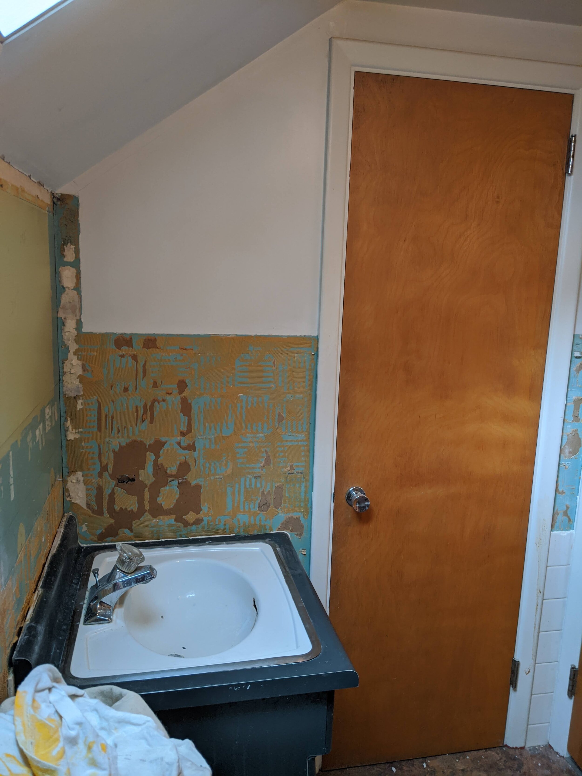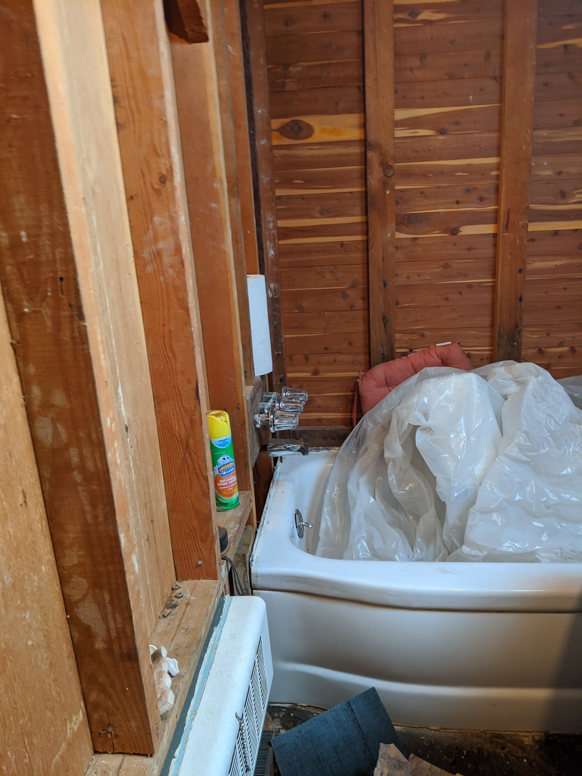Demo sounds so fun. Demo even starts off fun! But then you’re just really sweaty and itchy with dirt (well, you hope it’s dirt) in your eyes, and looking at a HUGE pile of rubble to carry out.
But this is where it begins. Even if you’re building a cabin in the middle of the prairie, chances are, you’d mow the spot first. It all starts with demo.
So one Friday night, I said, “Yo, hubs, WHEN are we redoing this bathroom? It’s stupid to have a shower you can’t use.”
(Side note, this is similar to how our entire basement renovation project began, except for the shower complaint.)
Next thing I know, my husband was walking up the stairs with goggles and a crowbar.
NOTE: Skip back if you want to see an overview (including “the before”) or skip ahead if you’re looking for a different step in the process.
What’s “doing it right?”
Well, a lot of homeowners probably think “tearing out is the easy part.” And you might be right — it doesn’t require a ton of skill. (Hence why you see my ten-year-old helping.) But it does require good equipment and planning.
My suggestions:
You’ll see we are all wearing safety goggles. Do not get this crap in your eyes.
For many of the demo (and install) steps, we wore masks. Besides not knowing if you’re unearthing mold, building codes were more lenient in the past. Don’t breathe in something that’s going to make you sick later.
Don’t go all Wreck-It Ralph and start smashing everything in sight. In our case (see below), we were able to save the tub, plus preserve a TON of the tiles for reuse. No need to destroy things that can be helpful to someone else. The tiles weren’t bad, just the adhesive was.
Carry out and dispose as you go. Don’t pack yourself in with three layers of drywall pieces you can’t crawl over. (I do not speak from experience.)
Hear me when I say this: Make the space unusable for the SHORTEST period possible. We kept the toilet and sink in place until the last possible moment, then put them back in ASAP. Don’t yank out the toilet as your first step. Huge regrets in the middle of the night!
STEP 1: TILE REMOVAL
Step zero is taking out the obvious things: shower curtain, outlet covers, vent covers, soap dish.
Then, we started (and I do mean “we” because everyone helped, except the baby) with removing the tiles, saving as many as we could for the reuse. The tiles were fine, but we knew behind them was spongy and soft — not good for withstanding the beating of shower water. So we hadn’t been using it.
So, the tile removal was generally fun — tucking a crowbar against the corner and tapping it with a hammer. Most of them popped off whole.
STEP 2: CEILING REMOVAL
In our case, the ceiling was pressboard and needed to come down. We had to have a clean slate to rewire, add new lights, and paint.
STEP 3: WALL REMOVAL
I’m sure there’s some construction person out there saying “you didn’t remove the wall, you removed the stuff covering the wall.” Potato, po-tah-toe. We took out what should have been drywall but was instead a combination of plywood, pressboard, and something that disintegrated when we tried to remove it. Goodie. These are the joys of working in an old house!
A NOTE ABOUT THE TUB
You’ll see in a lot of these pictures that we kept our tub. The heavy duty cast iron tub was actually in great shape, so that stayed. We put new plumbing and hardware in it, and my husband spent an entire Saturday morning getting it leveled to just the right angle so that the water would all go down the drain, PLUS reinforcing it so the squeaks would disappear — but we kept it.
This was one great expense we got to skip. No removal, no yelling PIVOT as we tried to carry it down the stairs — all that was avoided. And it was white! Would have been frustrating to work around a bright pink tub that was installed in the 50s or a yellow tub from the 70s for the design.


