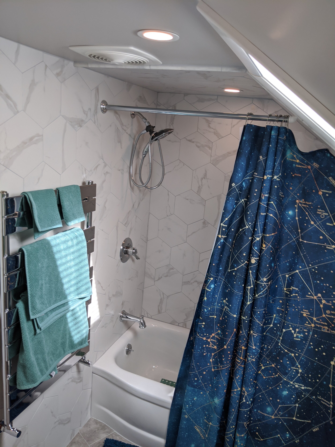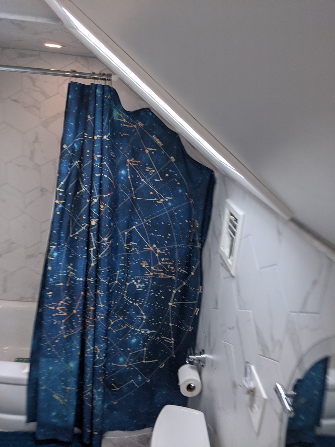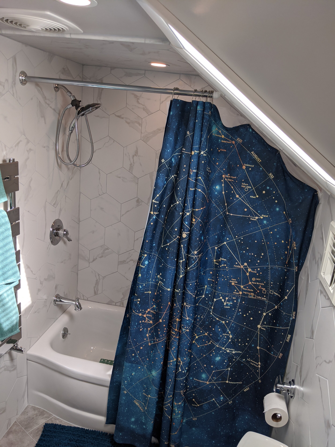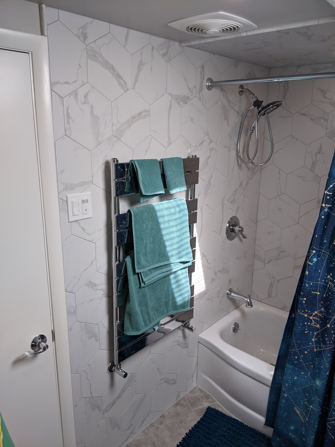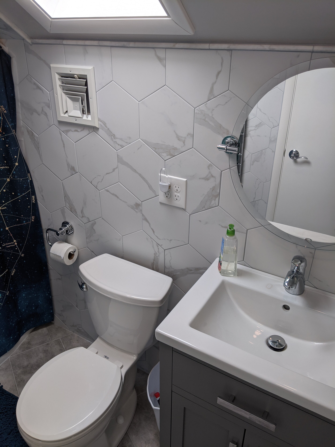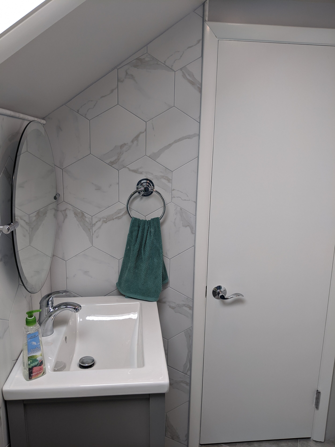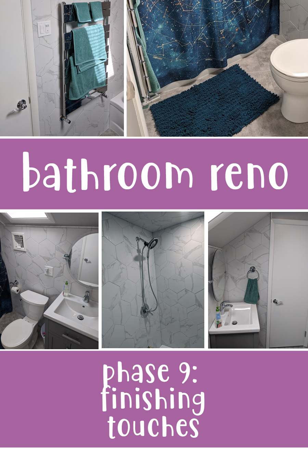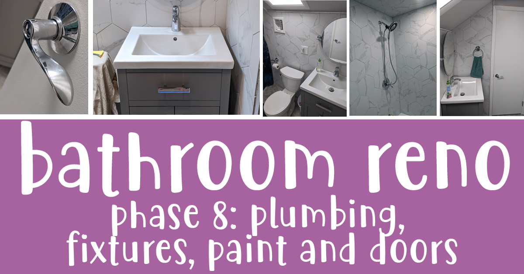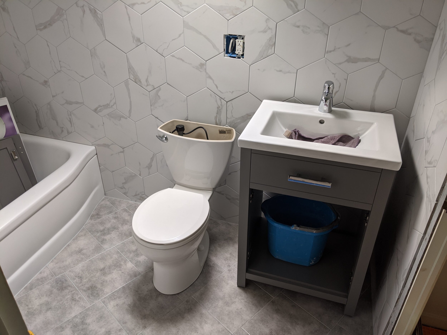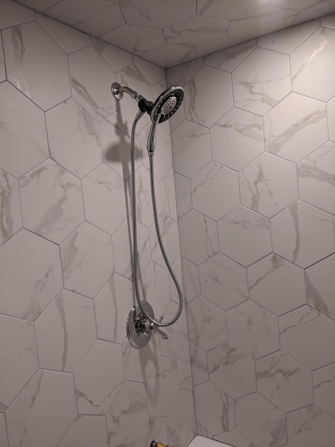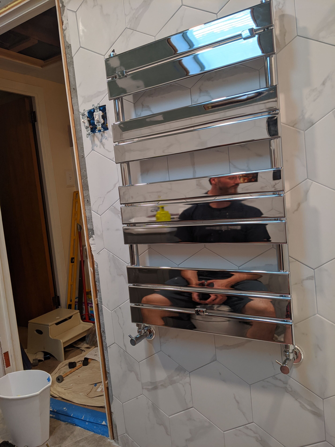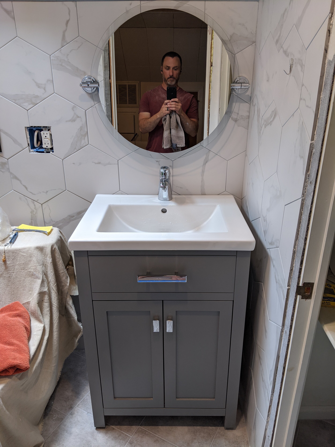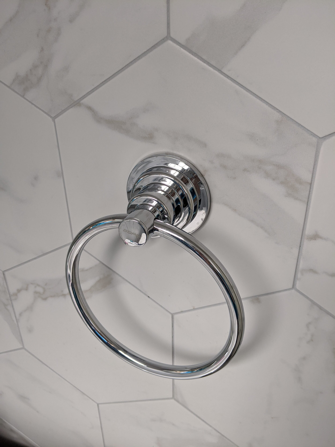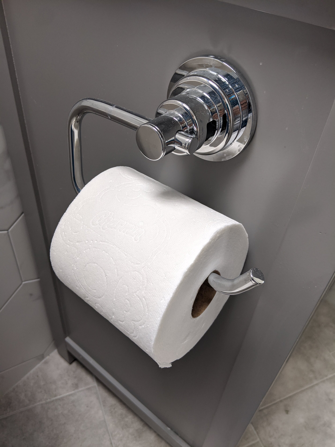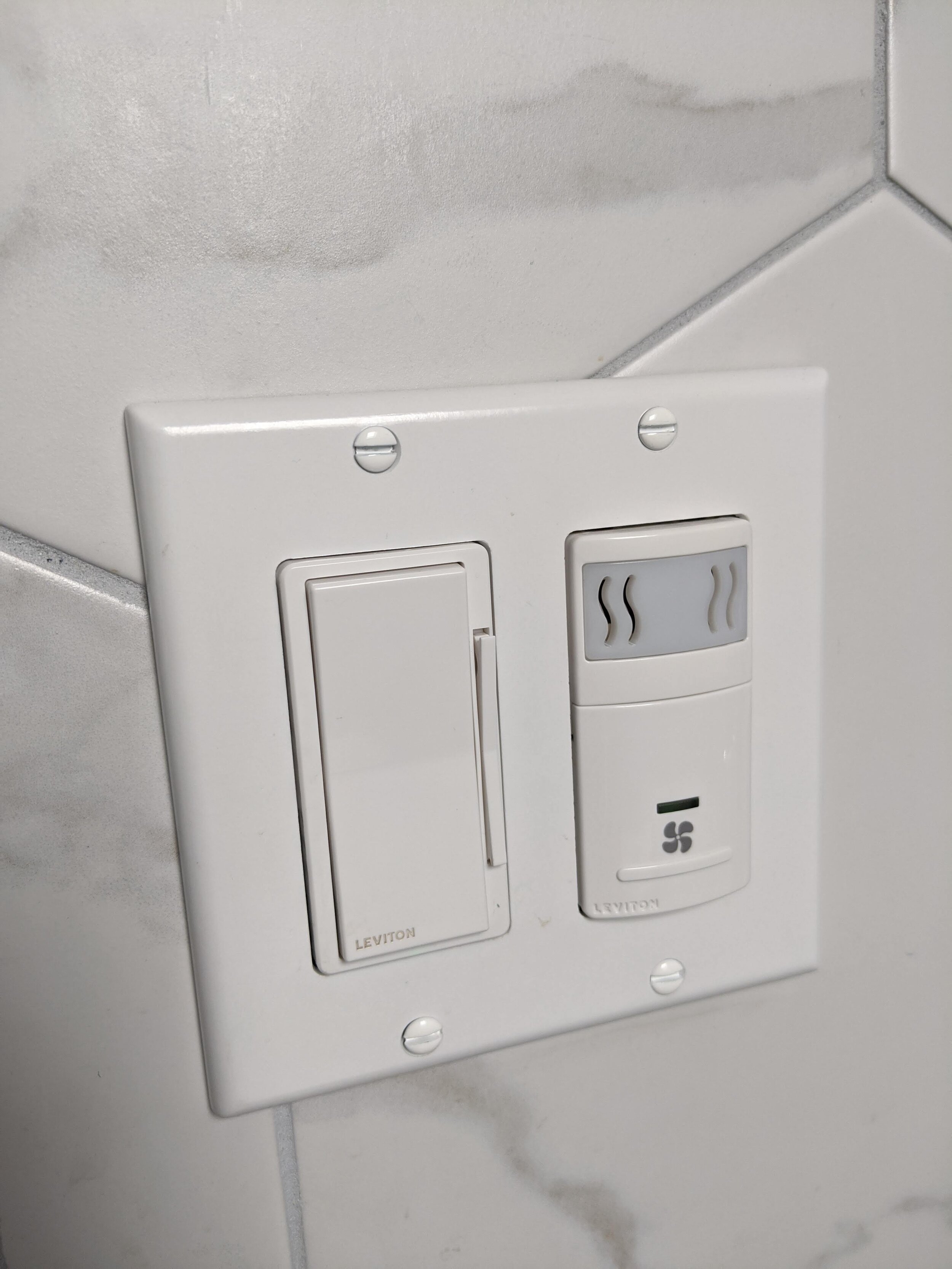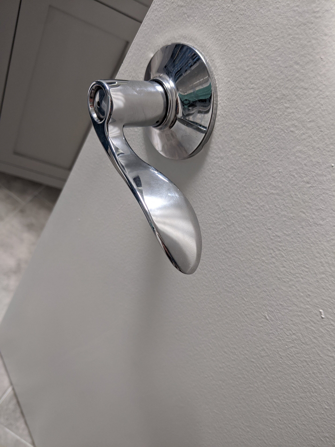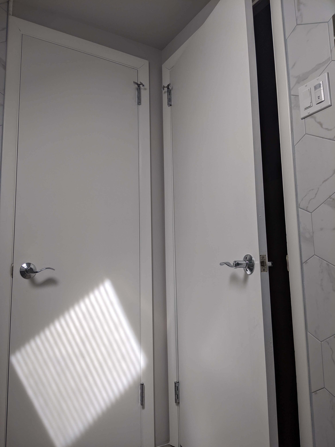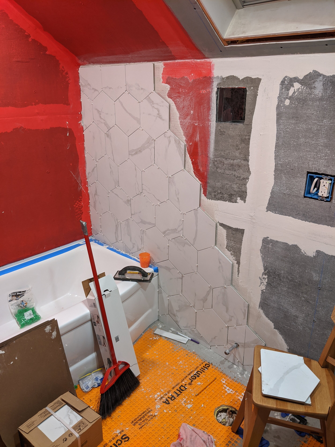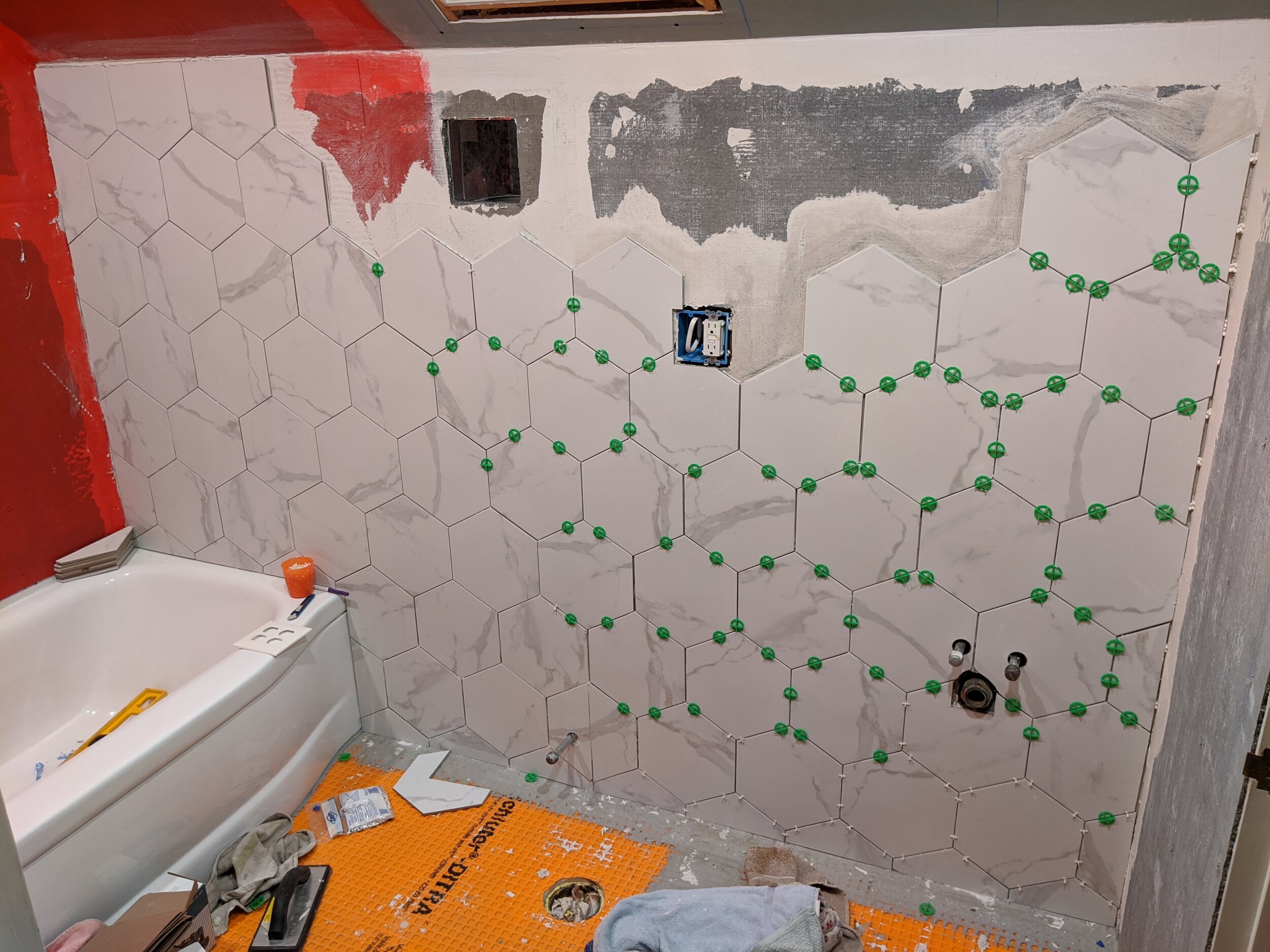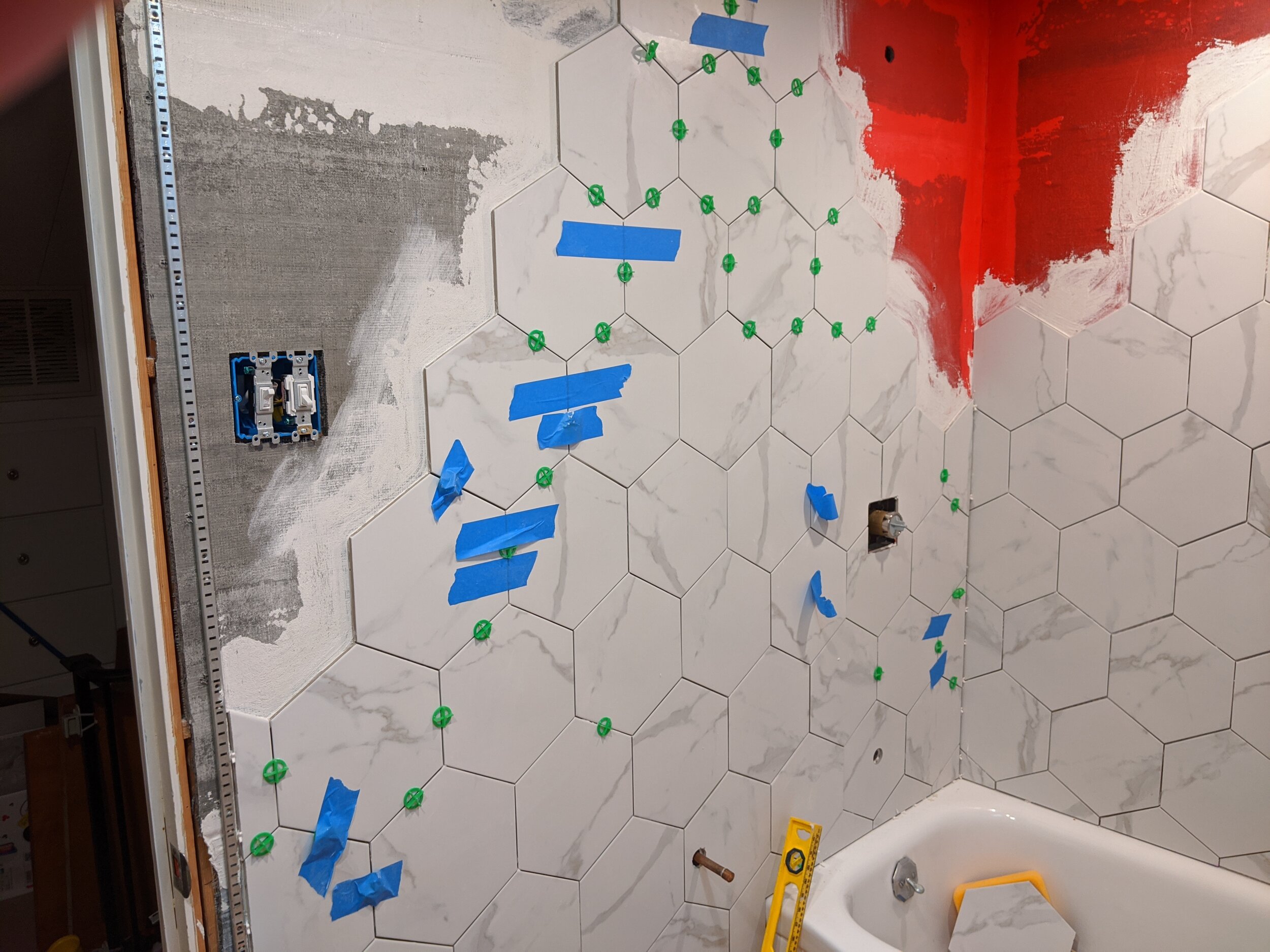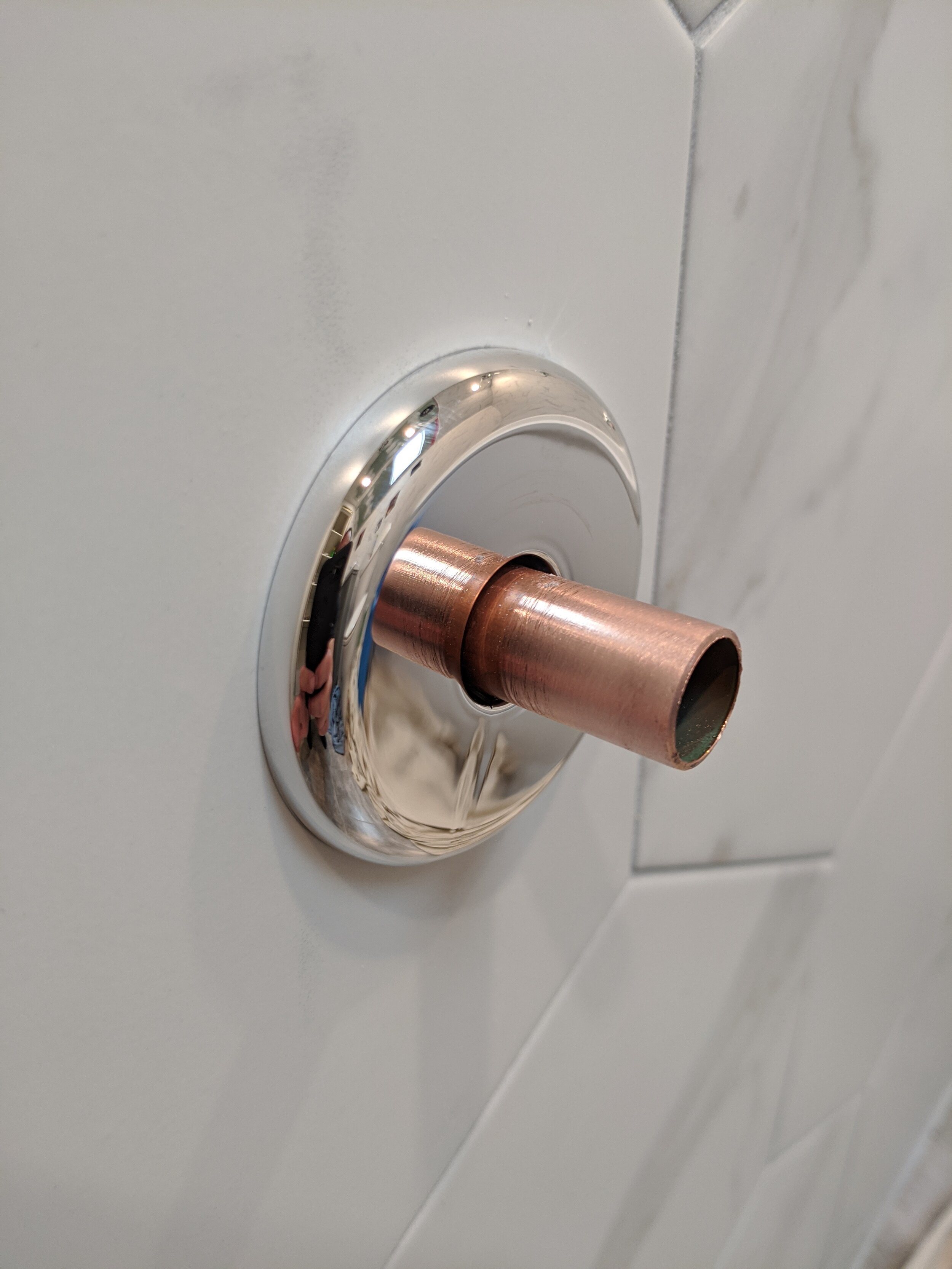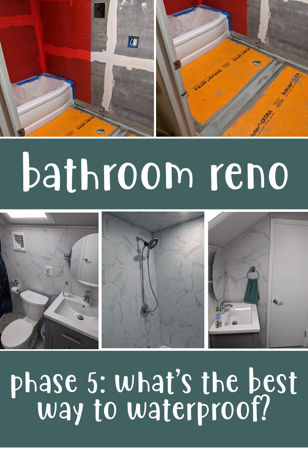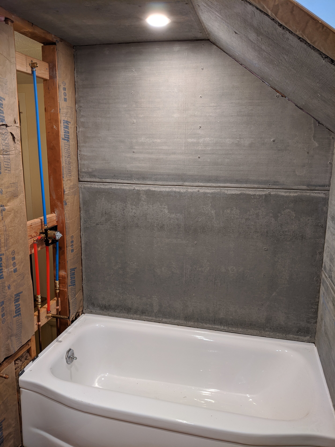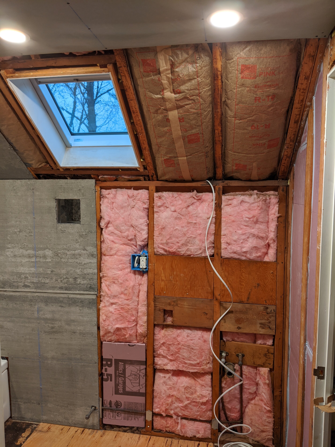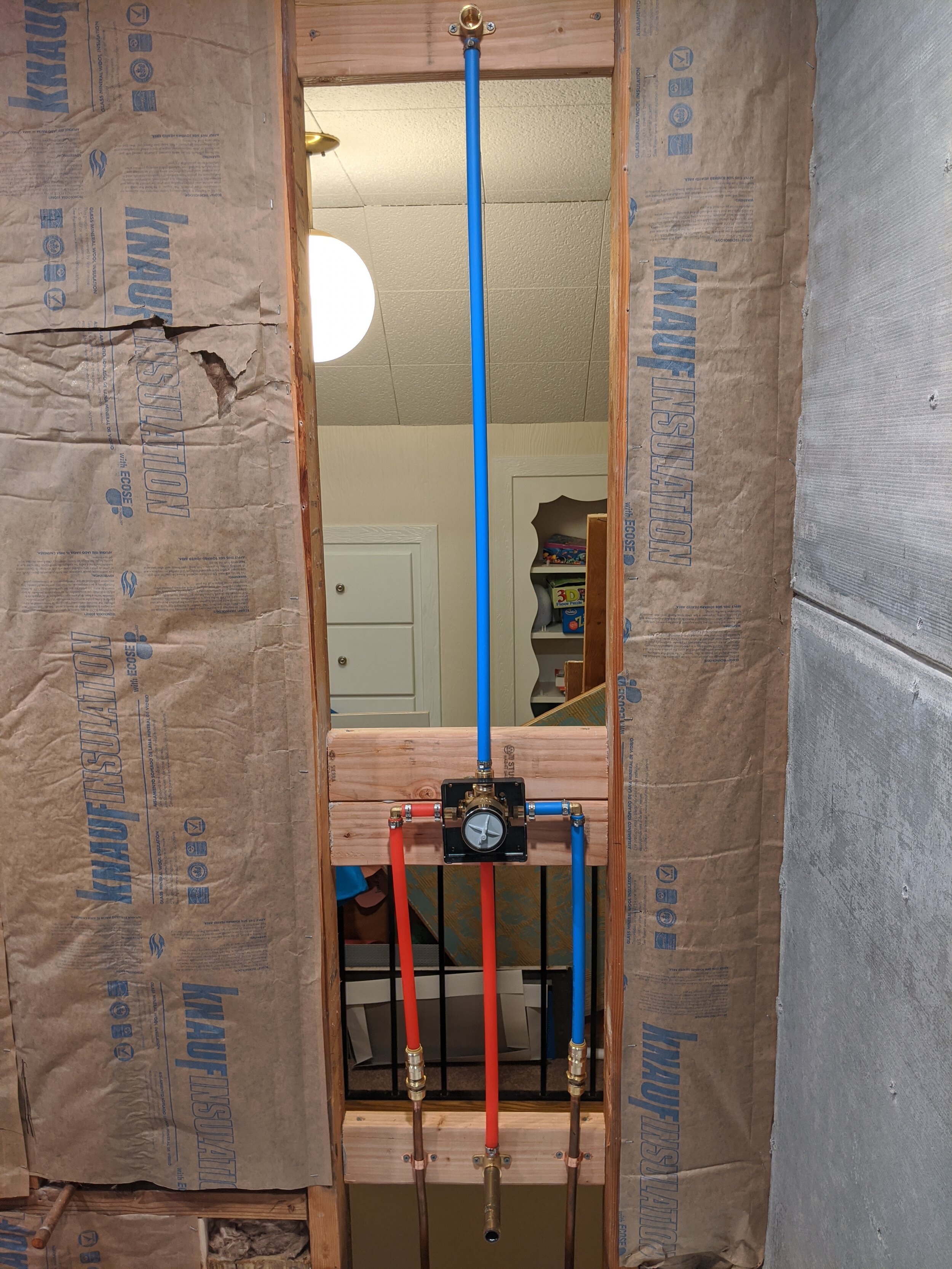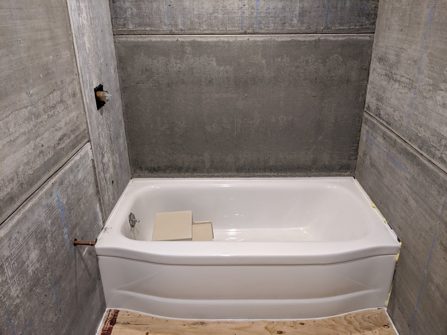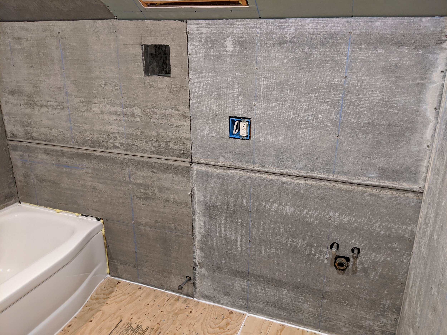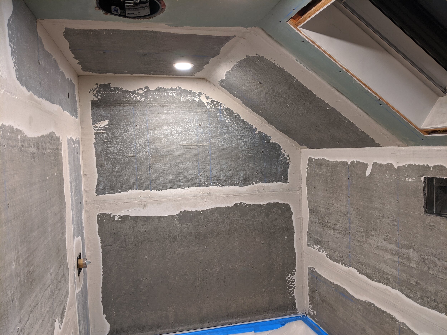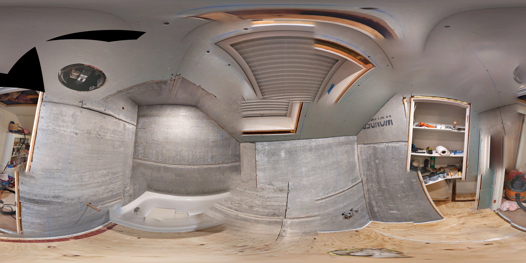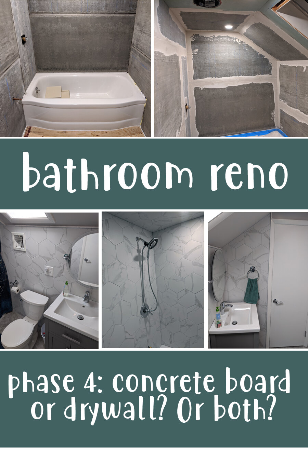We’ve done it! The bathroom is complete. My husband just walks around twiddling his thumbs all day long now. (Just kidding, I already have a whole series planned around our amazing backyard deck renovation.)
NOTE: Skip back if you want to see an overview (including “the before”) or previous steps we’ve already completed. This is our last step in the process!
STEP 16: Final Touches
Final touches in a bathroom are mostly the shower curtain, the bath mat, the rug, and the towels. Wish I had gotten the bathmat earlier actually. My 7yo was so excited to be the first one in the shower that he used it the first night it was done (and Amazon needed the full 24 hours to get us the no-slip mat) and he WHOOSHED into the side of the tub with his head. So sad! He’s made a full recovery and we now have a safety mat in the tub.
SHOWER CURTAIN
Normal people probably don’t have this kind of stress over a shower curtain, but I was determined to find a cool Star Wars shower curtain that was unique. Unfortunately, by the time I found one I loved, it was out of stock. BOO! Then, we looked at a ton of other options such as a really cool Kracken one and some with boats. We settled on this amazing constellation one that we all love.
For towels and the bathmat, we used the teal green from the curtain, and for the floor mat, we stuck with the navy.
Overall, couldn’t be happier with the results! Great work, Matt!



